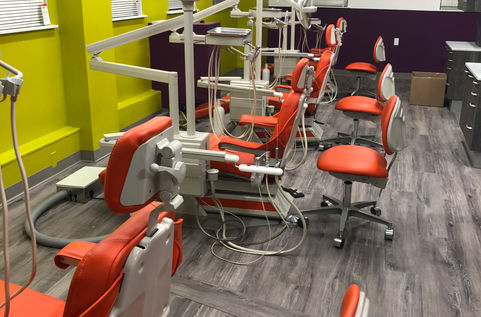Our Projects: Medical & Dental Offices
Kinder Smile Dental Facilty
Location: Trenton, NJ 08610
Space size: 4,500 SF
Project Details:
-
In accordance with HIPAA regulations, created separate dedicated spaces for adult and pediatric access.
-
Children’s oral education room and 4 sink brushing station
-
4 station pediatrics hygiene bays with 3 treatment rooms; 4 station adult hygiene bays with 2 treatment rooms
-
Separate laboratory and sterilization rooms and an employee break room with eat-in kitchen, and private offices for attending physicians
Rheumatology Center of Princeton (RCOP)
Images Coming Soon
Location: Lawrence Township, NJ 08648
Space size: 3,000 SF
Project Details:
-
15 person waiting room with two reception windows (HIPA compliant)
-
5 exam rooms, 2 nurse’s stations, Phlebotomist stations and 3 patient infusion rooms
-
Employee break room with eat in kitchen and private offices for attending physicians
-
DEXA bone density scanning room with lead-lined sheetrock

Images Coming Soon
Bucks Mercer Neurology
Location: Hamilton, NJ 08610
Space size: 3,000 SF
Project Details:
-
20 person waiting room with two reception windows (HIPA compliant)
-
4 exam rooms, nurse’s station, and EMG testing area
-
Employee break room and private offices for attending physicians and accounting office



















